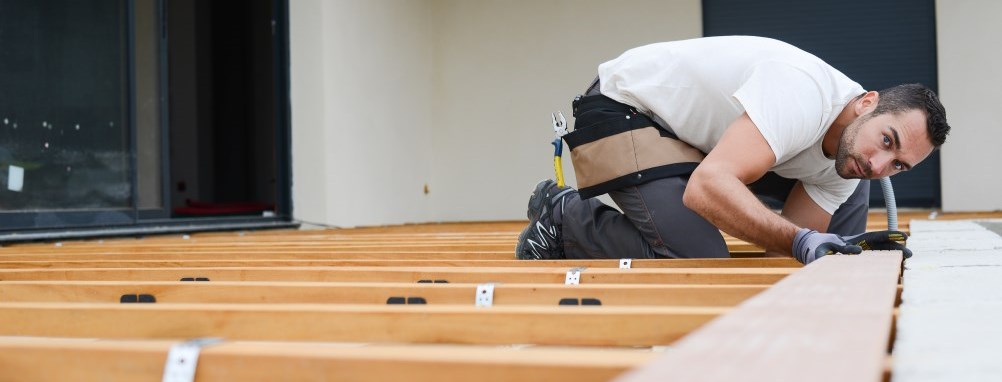On this page
↓ Apply for a building permit
↓ Apply for a residential building permit
↓ Apply for an industrial, commercial and institutional (ICI) building permit
↓ Guidelines for building permit applications
↓ Digital submission requirements
↓ Rates and fees
↓ Additional forms
↓ Application guidelines
↓ Permit statistics
On Jan. 1, 2025, the 2024 Ontario Building Code came into effect. Building permit design drawings prepared under the 2012 Ontario Building Code will soon be ineligible for submission for building permit applications.
Please take note of the following transition dates for submitting complete building permit applications:
Jan. 1, 2025 to March 31, 2025
- Building Permit applications may be submitted using the new 2024 Ontario Building Code
- Building Permit applications may be submitted using the 2012 Building Code if the applicant demonstrates that their working drawings were substantially complete by Dec. 31, 2024
April 1, 2025
- Building Permit applications must be submitted using the 2024 Ontario Building Code
Please consult with your architect or qualified designer to understand how the 2024 Ontario Building Code will impact your proposed development. Keep in mind that any changes to building footprint, design or layout may have impacts on your site plan application or approval including grading, drainage, landscaping and, crucially, zoning conformity. Please feel free to email with any questions.
Apply for a building permit
Before any construction of a new building or renovation can begin, you will need to obtain a building permit. Whether you are finishing your basement, adding windows or doors or constructing a deck, fence or pool, you’ll need a building permit. Building without a permit can result in fines and penalties as set out in the Building Code Act.
Residential building permits
You can use our online services tool to apply for residential building permits (for decks, additions, alterations, secondary suites, new builds), as well as permits for demolition, signage, septic or pool/spa enclosures.
Industrial, commercial and institutional (ICI) building permits
Follow these steps to start the ICI building permit process:
- Send us an email with the project address, then we will send you a ShareFile link.
- Upload your completed permit package to the ShareFile link provided.
- Staff will contact you within two business days to discuss your permit application.
Guidelines for building permit applications
All building permit submissions shall include a completed building permit application that includes all drawings and additional forms required as noted below in the application guidelines. The application and necessary drawings and forms are required to be submitted in PDF format electronically.
The application will undergo an initial cursory review to determine completeness, with applicants being advised via email regarding status of the application’s acceptance or refusal. If your submission is refused, we will email you as to the reasons why, and the necessary corrections required to revise and resubmit accordingly, to complete the submission.
Once the building permit application package has been accepted, you will receive notification with an invoice for permit fees, including payment options. Permit fees are due upon receipt to begin the full permit review. If necessary, you will be notified by email if we require additional information to review and complete your permit application. We will also notify you by email when your building permit has been issued along with all supporting documents.
Digital submission requirements
The Town of Milton is currently utilizing electronic plans review software and requires files to be submitted according the following requirements:
- Digital files must be in PDF format and generated directly from the software used to create them (AutoCAD, Softplan, Revit, etc.) using a PDF printer or converter (no scanned copies)
- All PDF files must have the document properties/restrictions/security settings/permissions set to allow "Printing" and "Adding markups" so staff can apply redline notes and approval stamps to the documents
If you would like to send files electronically that are larger than 10MB, please contact us to request a secure file link to accommodate larger file requirements.
Rates and fees
Review our permit application fees.
Residential buildings |
||||||||||||||||||||||||||||||||||||||||||||||||||||||||||||||||||||||||||||||||||||
View the most common residential building permit fees in Milton.
|
||||||||||||||||||||||||||||||||||||||||||||||||||||||||||||||||||||||||||||||||||||
Industrial, commercial and institutional buildings |
||||||||||||||||||||||||||||||||||||||||||||||||||||||||||||||||||||||||||||||||||||
View the most common industrial, commercial and institutional building permit fees in Milton.
|
Minimum fee for any permit type is $259.02 (unless noted otherwise).
Additional forms
Depending on the type of renovation, you may be required to submit additional forms along with your permit application.
- Commitment to general review form
- Demolition permit clearance form
- Non-residential development charge form
- Payment in lieu of land conveyance – non-residential information form
- Payment in lieu of land conveyance – residential information form
- Performance method – energy efficiency design summary form
- Prescriptive method – energy efficiency design summary form
- Residential water service sizing summary form
- Residential development charge form
- Schedule 1 - Designer Information
- Schedule 2 - Sewage System
Application guidelines
Review our common permit application checklists to make sure your application includes all of the necessary drawings and documents:
- Accessory apartments
- Decks
- Finished basements
- Industrial, commercial and institutional permit application checklist
- New exterior openings
- Pool enclosure permit application guide
- Residential permit application checklist
- Tents
Permit statistics
Contact us to request a copy of our monthly construction activity reports.
Contact Us




